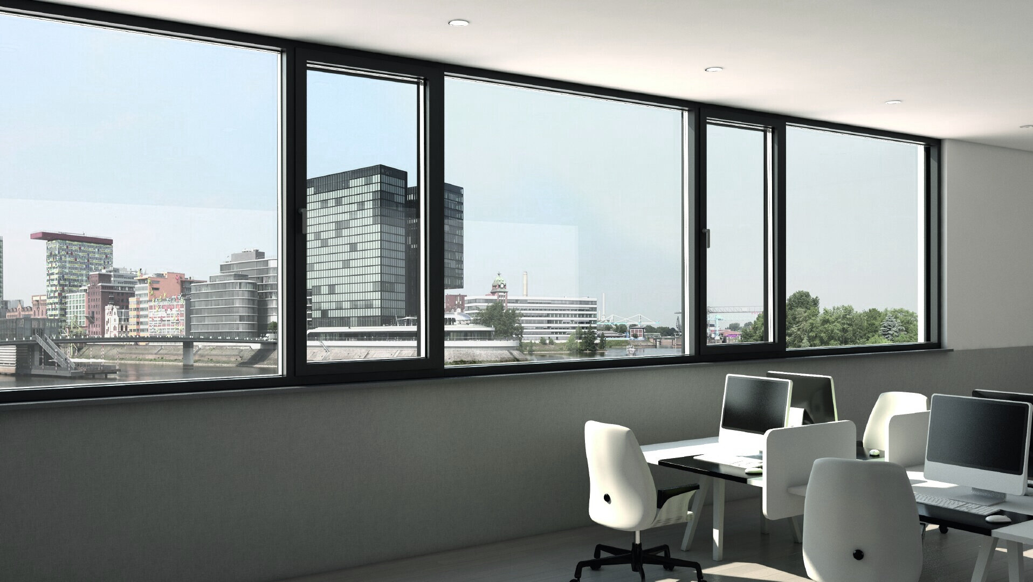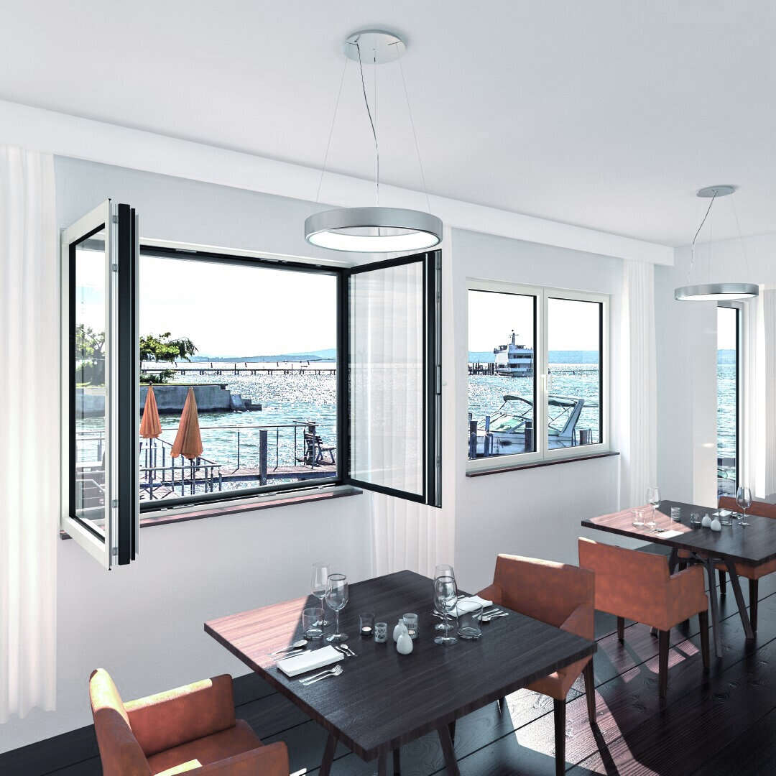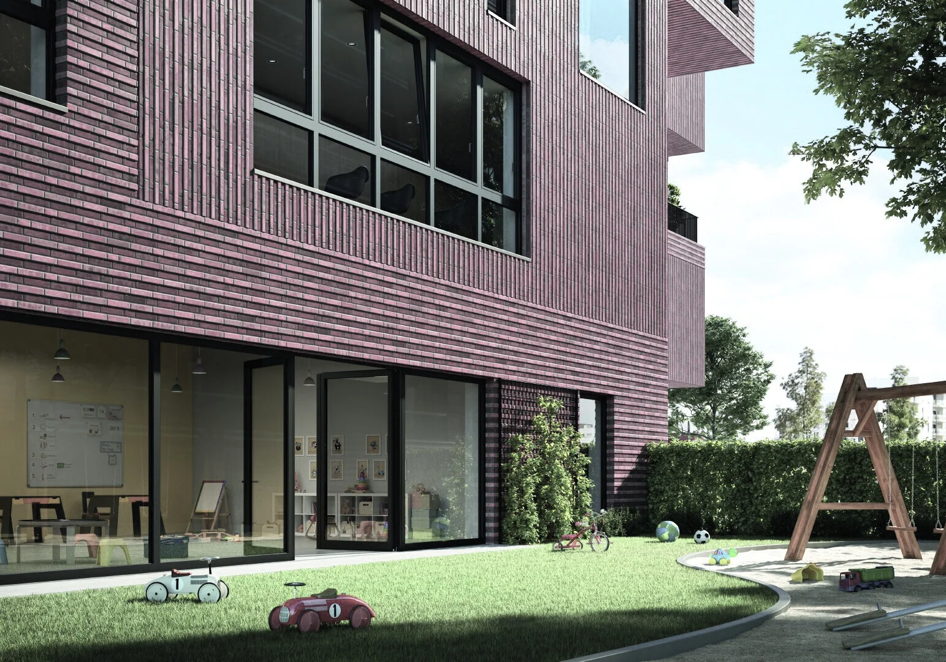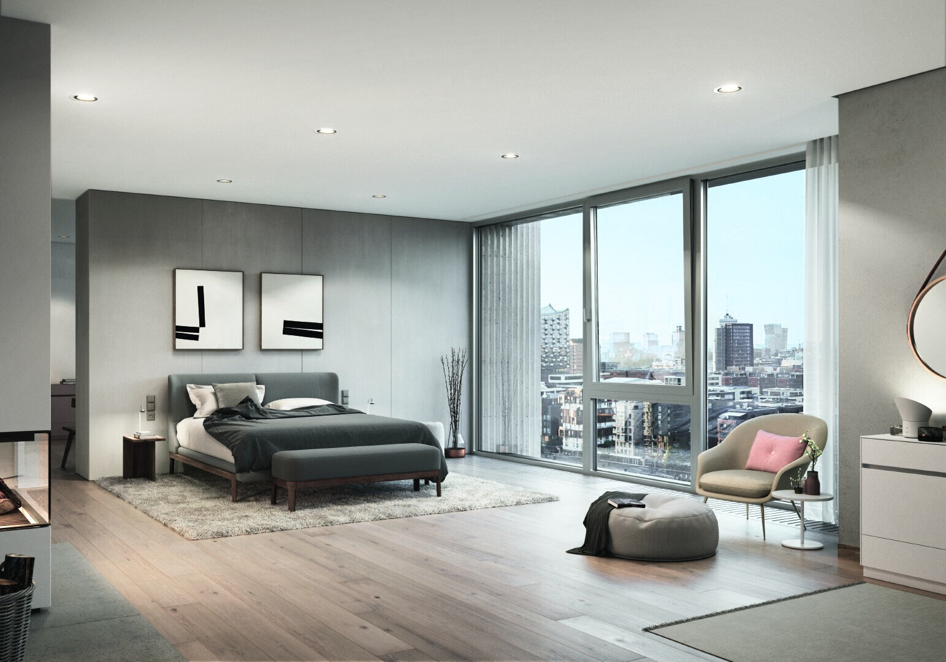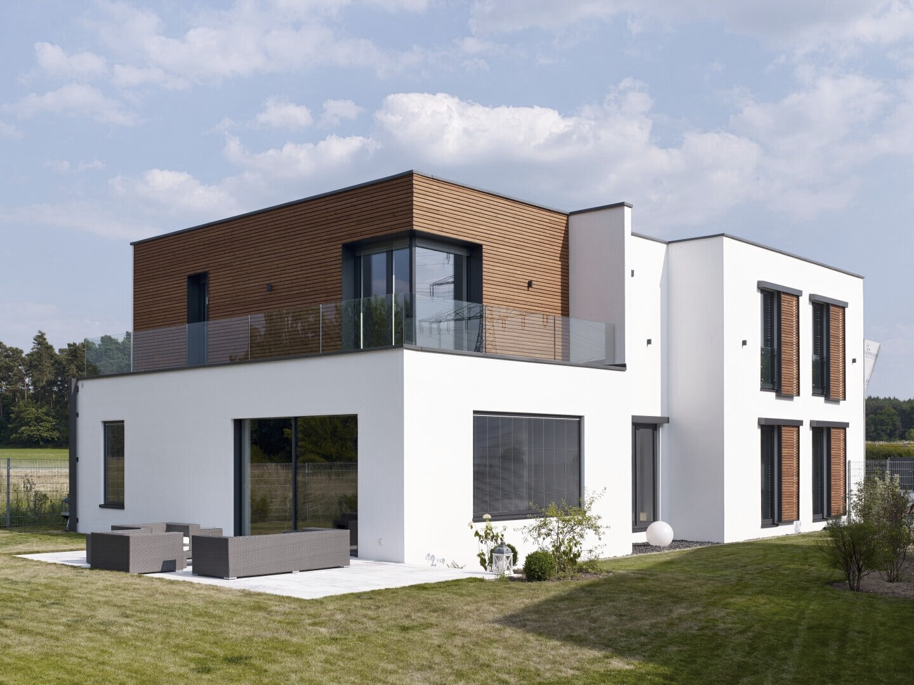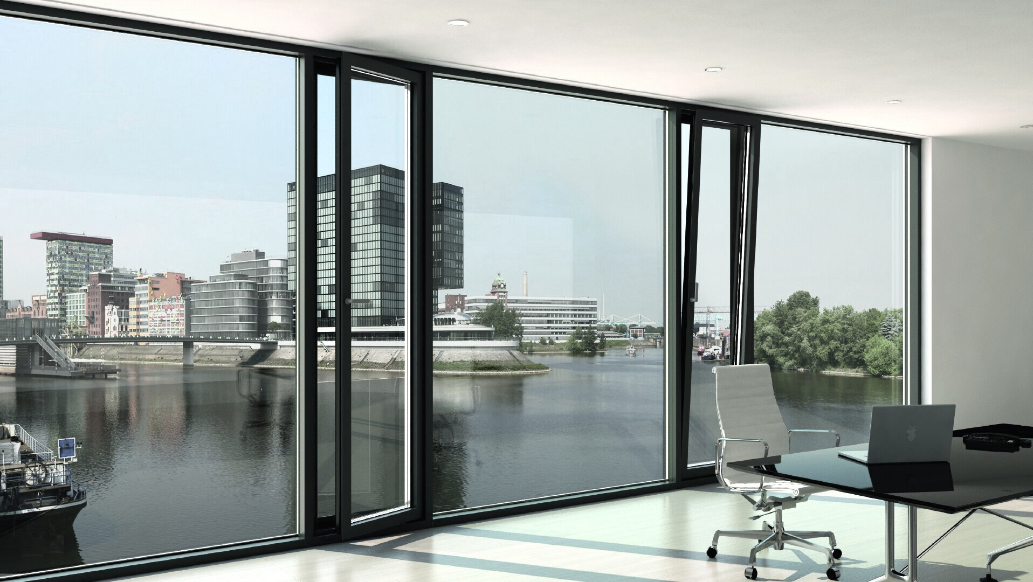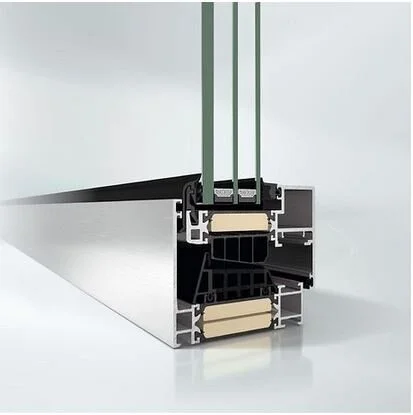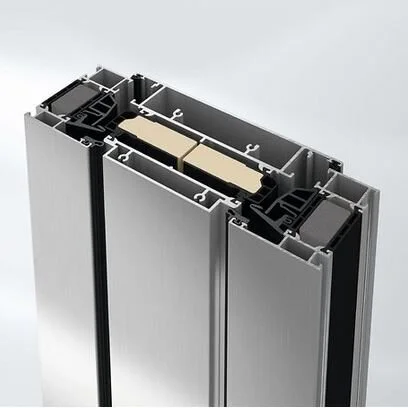Inward Opening Windows
Passive House Performance
Schüco AWS 90.SI+
The Schüco AWS 90.SI+ (Super Insulation) window system perfectly meets structural requirements while offering the greatest possible design freedom – including optimized thermal insulation and passive house certification.
As part of the Schüco AWS modular system for the 3-9/16” (90 mm) basic depth, the aluminum window offers a high level of flexibility for implementing attractive design solutions in building envelopes. Depending on architectural requirements, it can be configured as a punched opening, ribbon window or insert units in Schüco facades as well as in combination with Schüco door systems.
The wide range of opening types includes designs such as side-hung, turn/tilt vents as well as barrier-free opening and double-vent units. A further benefit for specifiers and architects is the wide range of profiles within the system platform, including corner mullions, structural mullions, symmetrical and asymmetrical mullions, as well as additional combination options, such as with Schüco sun shading and ventilation systems.
The window system with maximum thermal insulation thereby sets standards in terms of planning and design flexibility for the construction of energy-efficient, stylish building envelopes.
AWS 90.SI+
Standard Vent
CONFIGURATIONS
Turn-tilt, tilt-turn, side hung casement, hopper
AWS 90 BS.SI+
Concealed Vent
CONFIGURATIONS
Turn-tilt, tilt-turn, side hung casement, hopper
AWS 90 VV.SI+
Ventilation Vent
CONFIGURATIONS
Side hung casement
